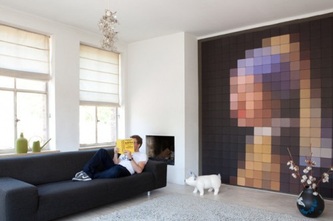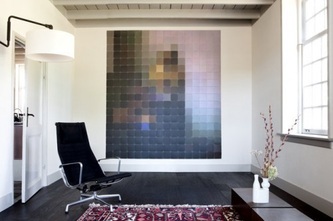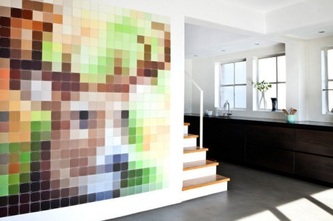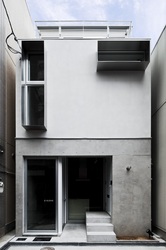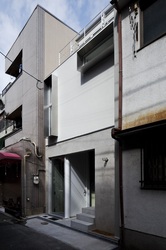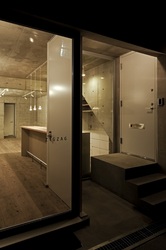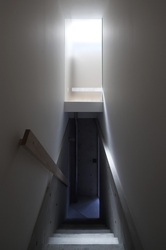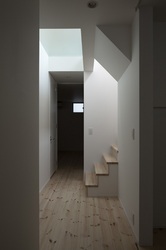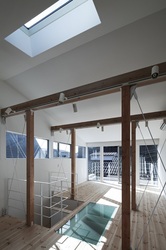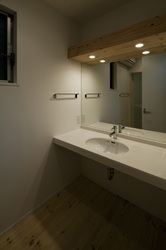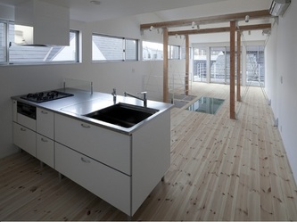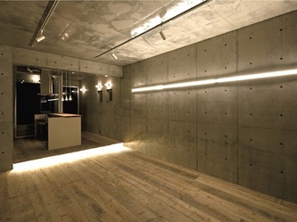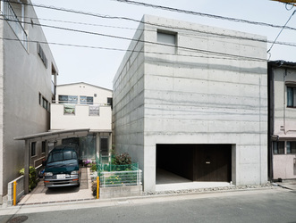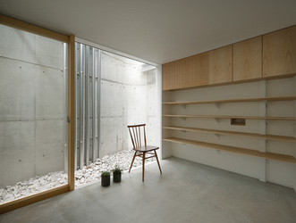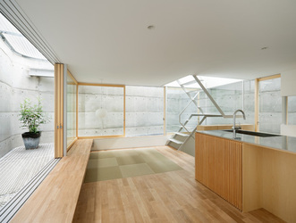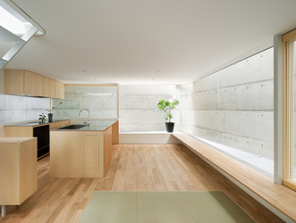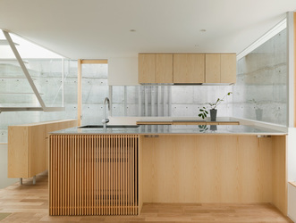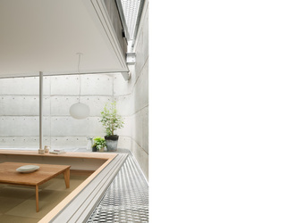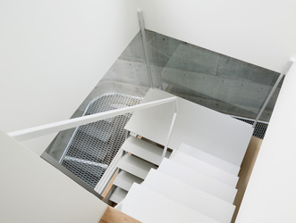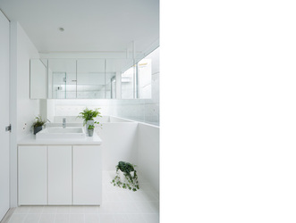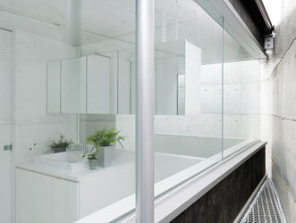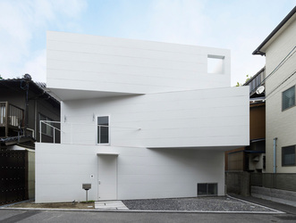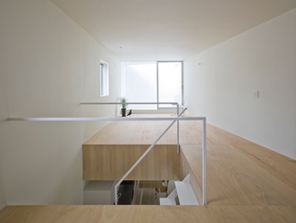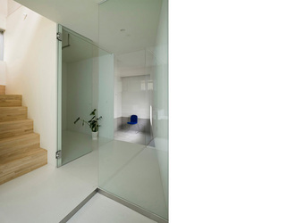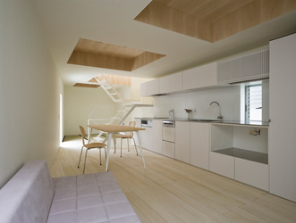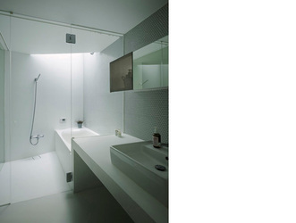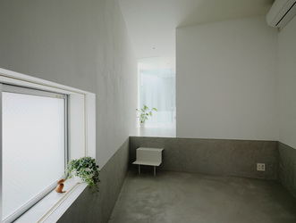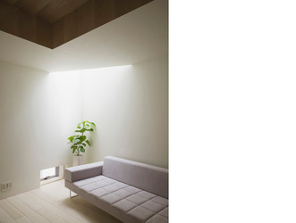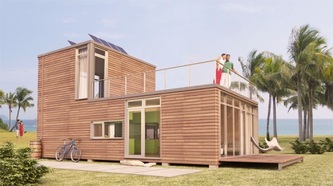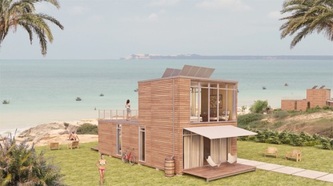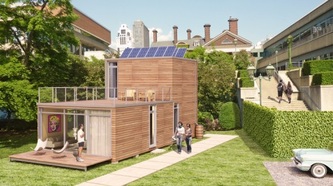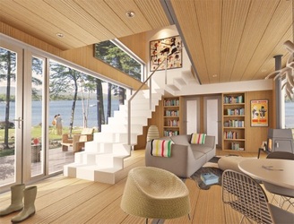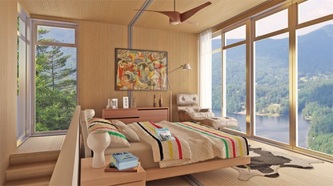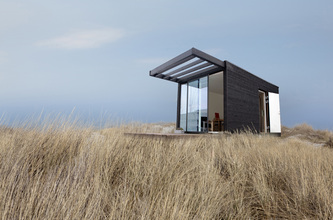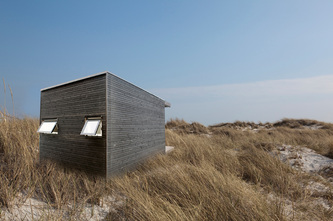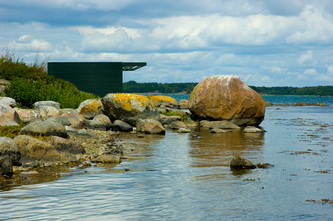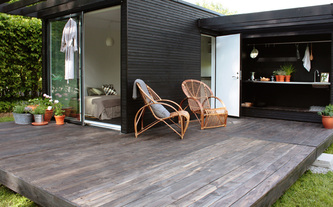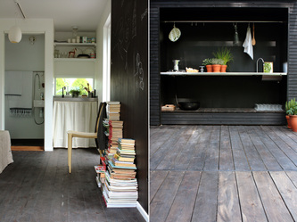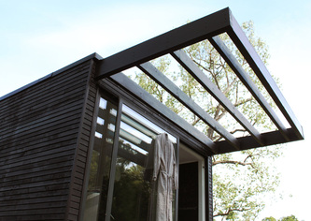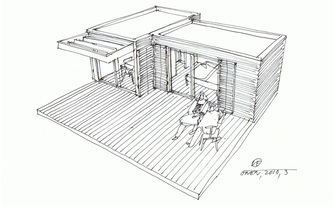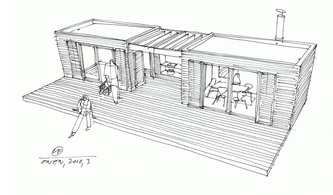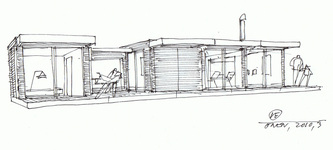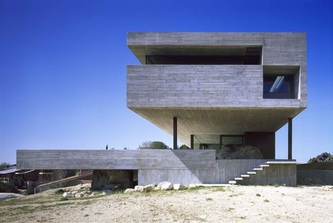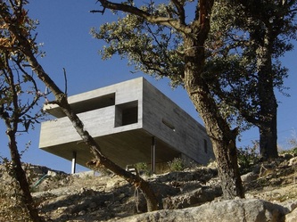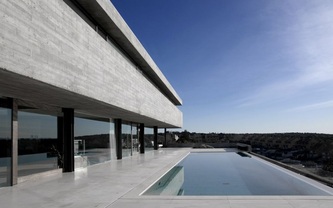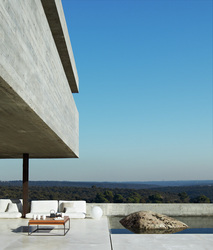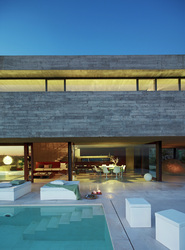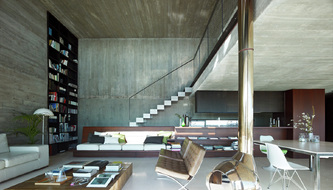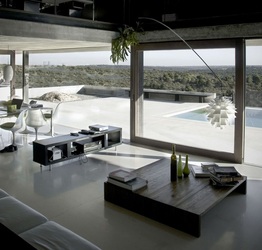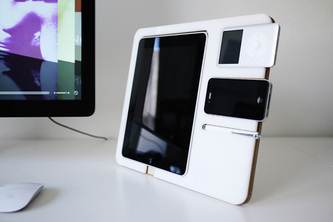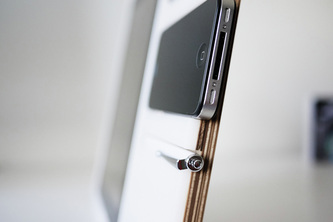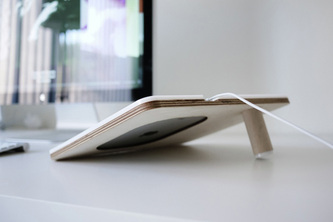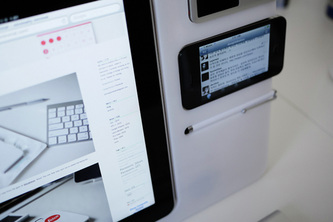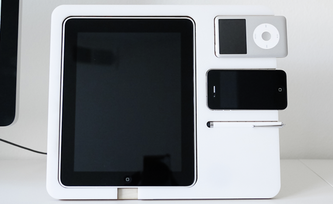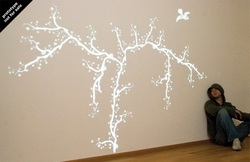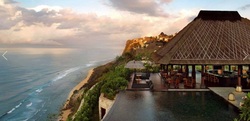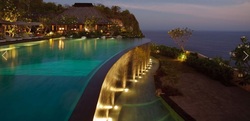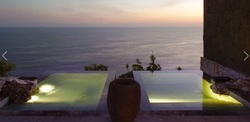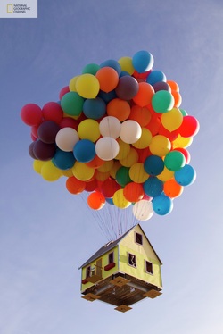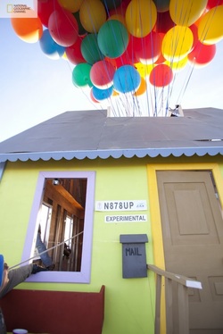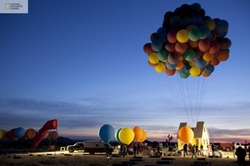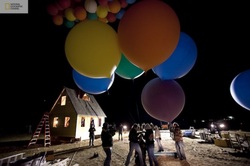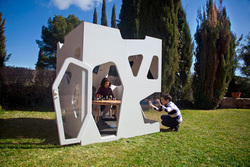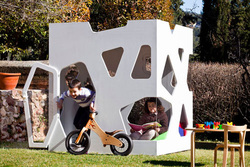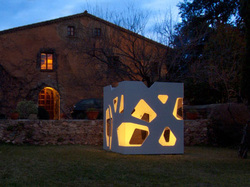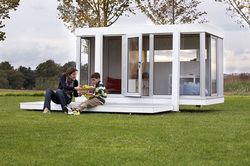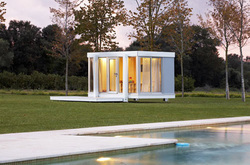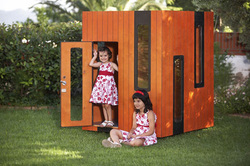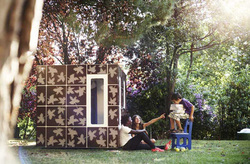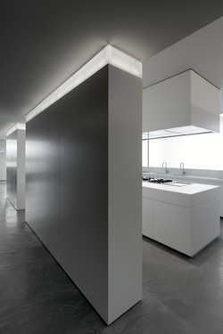|
The new modular connecting system from IXXI makes it easy to create a photo collage or photo enlargement. ixxi specially designed a collection of interior products with the use of alternative materials, modular patterns and graphic imagination, or alternatively use your own photos. Read more here: http://www.chictip.com/art/ixxi-modular-art
Takeshi Hamada is the man responsible for this modern beauty titled House A. Located in Osaka, Japan, this home sits on a 56-square-meter plot of land extending three floors up. There is a room within the house that is specifically used as a space for “hobbies.” This live studio can accommodate many people, and offers a mini-concert hall for the band members. The bedrooms are situated on the second-floor, while the kitchen and living room areas are arranged in the top floor. Exposed concrete and traditional Japanese cedar wood floors provide both an industrial and aged look for the third-floor space. The architect also incorporated sound-insulation for the studio room, and soundproofed the doors, sashes, and vents. Read more here: http://design-milk.com/skim-milk-house-a-by-takeshi-hamada/
Yet another design from "Suppose Design Office" in Hiroshima, Japan. Personally love their design to the max. Building fully utilize of natural light, simple clean & nice! Read more here: http://www.suppose.jp/works/2010/07/03-1_e.html
Meka was created by three friends, one a designer, one an architect, and the other a developer, looking to create well designed, alternative dwellings that could be made and sold at affordable prices. Beyond aspirations for typical prefabricated reasoning, and after years of extensive online market research, they found myriad examples from which to compare and consider. Aware of the sheer volume of shipping container buildings existing around the world, and of the many individuals and companies that had built incredible varieties and styles of this particular typology, still they found no easy way to order or procure them. ‘Meka’ (an acronym for modular, environmental, kinetic, assembly), is a combination of their design considerations with a manufacturing and ordering solution that delivers the most cost savings available on the planet. The result was to produce the most luxurious living spaces with a clean modern sensibility, at super affordable prices. These products will surpass expectations. Don’t be a skeptic, be a cynic, and then believe it. Ethos is everything. Ego is nothing.
Read more here: http://mekaworld.com/ one+ is a housing concept by the swedish company add-a-room that allows users to build their home through prefabricated modules. The system was designed by danish architect lars frank nielsen and uses 15m square rooms as building blocks for dwellings. The units are built off site and assembled on location to streamline the process and keep costs down. Users can use one module or combine multiple ones to create their own design. The system uses local swedish materials and energy efficient windows and doors. basic units start at around 35,000 USD. Read more here : http://www.addaroom.eu/index.html
Read more at contemporist : http://www.contemporist.com/2011/03/21/pitchs-house-by-inaqui-carnicero/
Bulgari Resort in Bali perched on a 150m high liff, designed by Milan based architectural (Antonio Citterio & Partners) Read more at Home-designing (http://www.home-designing.com/2011/03/stunning-bulgari-resort-in-bali)
Re-creation of the Pixar Up movie house.. It was a project undertaken by the National Geographic Channel along with a team of scientists, engineers and experts(the kind of people who can can launch a 16′ X 16′ X 18′ house to an altitude of 10,000 feet). The effort is considered as the largest balloon cluster flight ever attempted. Kudos for your audacity, team! Read more at Home-designing: http://www.home-designing.com/2011/03/up-movie_house
SmartPlayHouse provides a modern kids's playhouses in your backyards. Their stylish outdoor playhouses are designed to suit both a parent’s and a child’s needs. Fun and functional but also inspired by modern architecture, SmartPlayhouse currently offers four style options: Illinois, Casaforum, Hobikken, and Kyoto. Read more at Design Milk: http://design-milk.com/architectural-playhouses/#ixzz1H9BDrDq6
|
DesignThis page is dedicated to fellow architects, designers, engineers or generally anyone who have a love for buildings to enjoy the wonders and inspiring projects that are undertaken from all over the world. Categories
All
|
