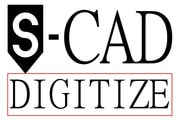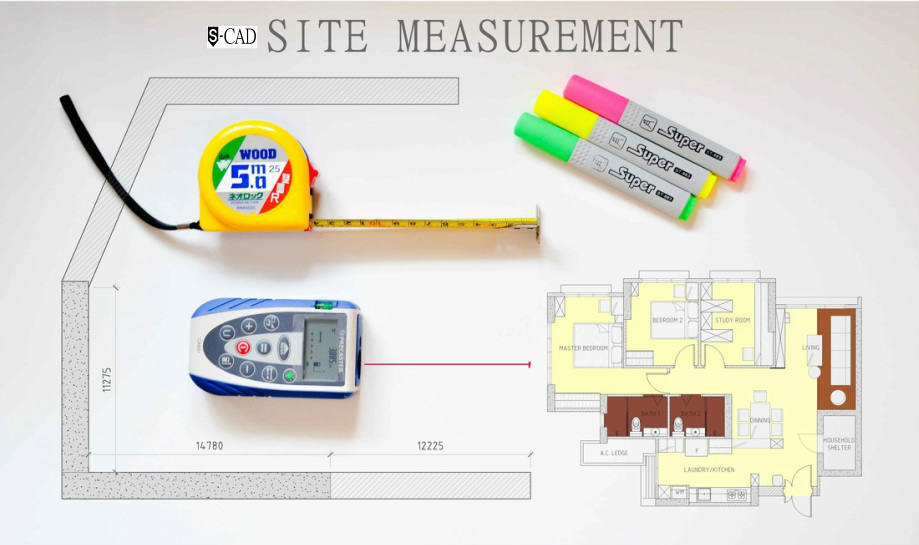Our Services:
(1) 3D Modelling & Rendering
(2) 2D Drafting
We provide CAD drafting support as stated below for residential & commercial building, such as general layout plans, elevation and section details. Quotation (hourly/project based) will be given base on the type of project and kind of expertise needed. Each project is reviewed case by case and priced accordingly.
- Architectural Drawings
- Civil & Structural Drawings
- Interior Design Drawings
- Steel & Glazing Drawings
- Aluminium Cladding Drawings
- Curtain Wall Drawings
- Waterproofing Drawings
(3) Drawing Conversion
PDF to ACAD file
Paper to ACAD file
Paper to ACAD file

